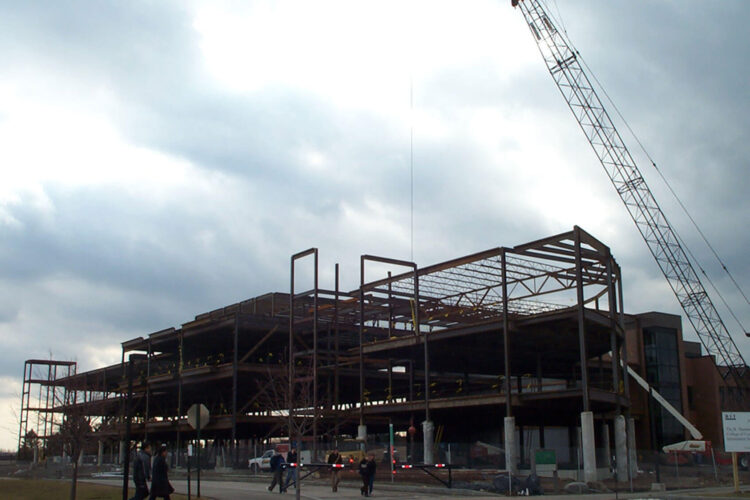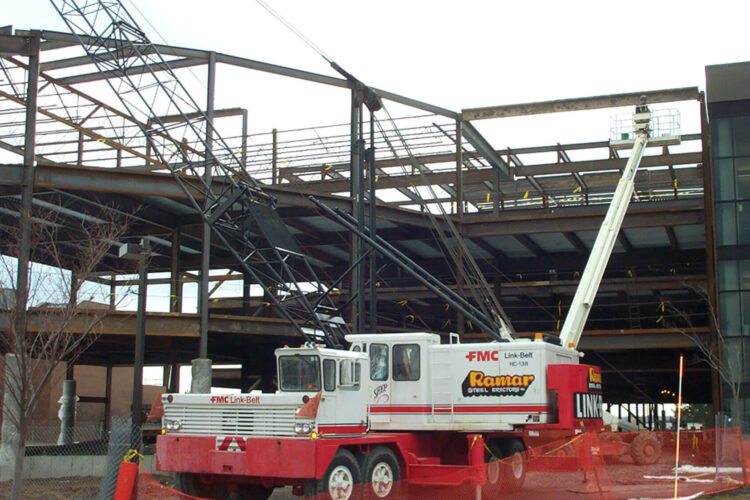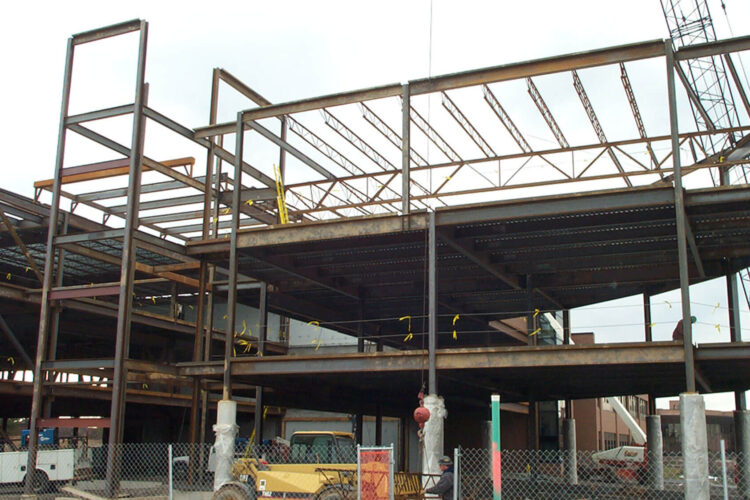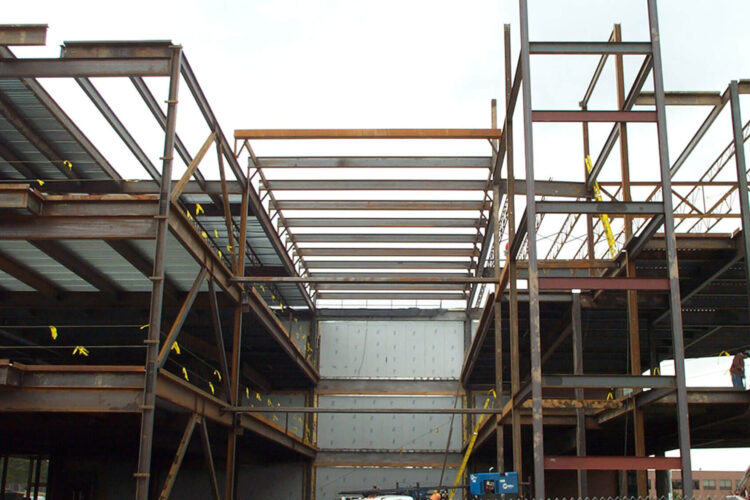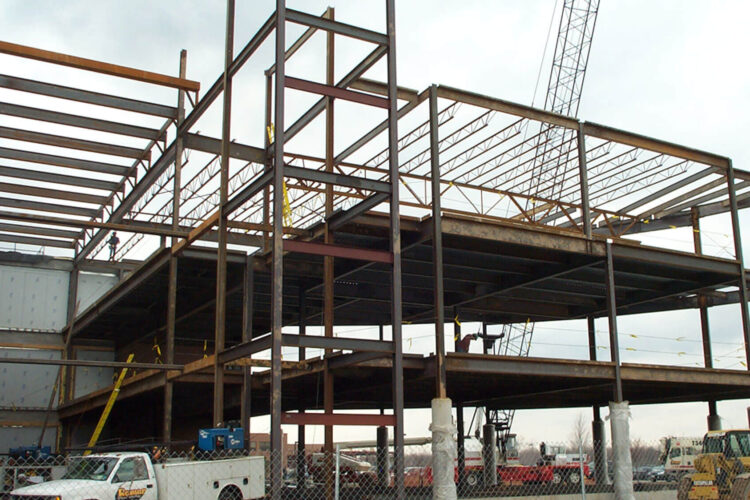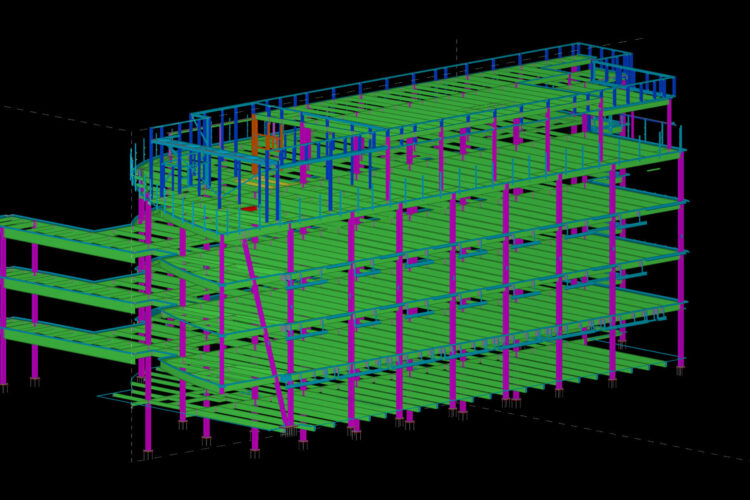RIT’s Institute Hall
Fabrication and erection of 725 tons of steel for the 87,000-square-foot structure, including an 80-foot-high logo.
Location
Project Summary
Rochester Institute of Technology’s Institute Hall was built to house the college’s chemical engineering and bio-engineering programs as well as laboratory space to support the institute’s relationship with the Rochester Health System.
Ramar fabricated and erected 725 tons of steel for the 87,000-square-foot structure, including the 80-foot-high RIT logo affixed to the galvanized penthouse. The Miscellaneous Metals division designed and built the pedestrian bridge connecting the Institute Hall with the Bioscience building.
Related Projects
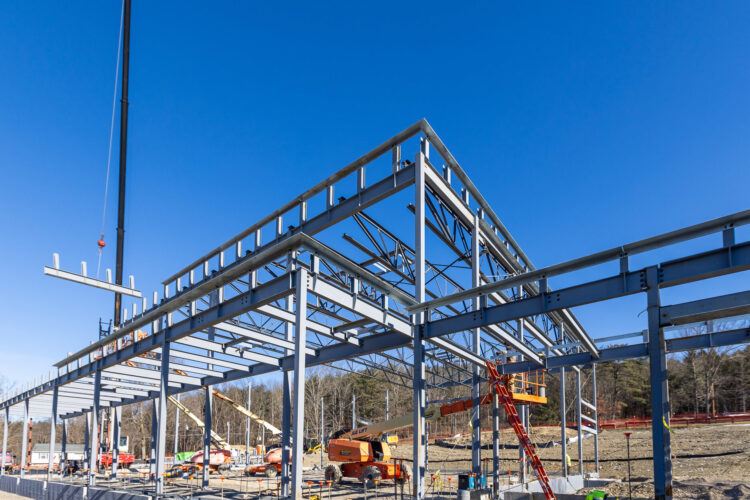
GST Boces – Painted Post & Hornell
Two separate single story additions to existing structures, requiring 62 tons of steel.
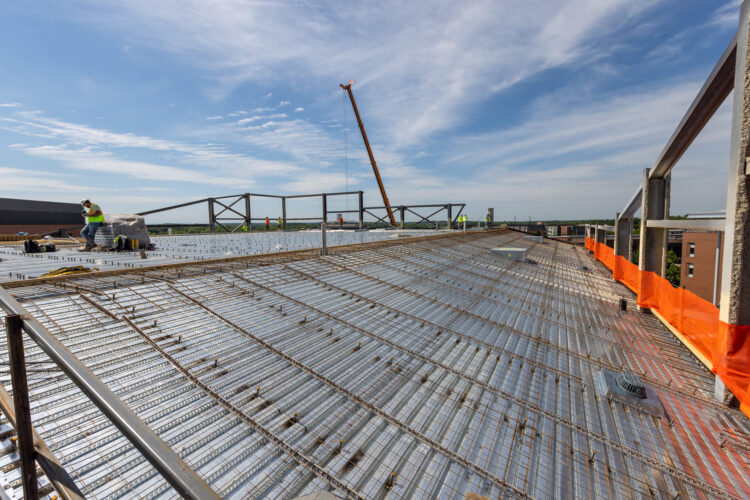
RIT Music Performance Theatre
RIT's new Music Performance Theatre will feature a large catwalk system. This project will require 1,010 tons of steel.
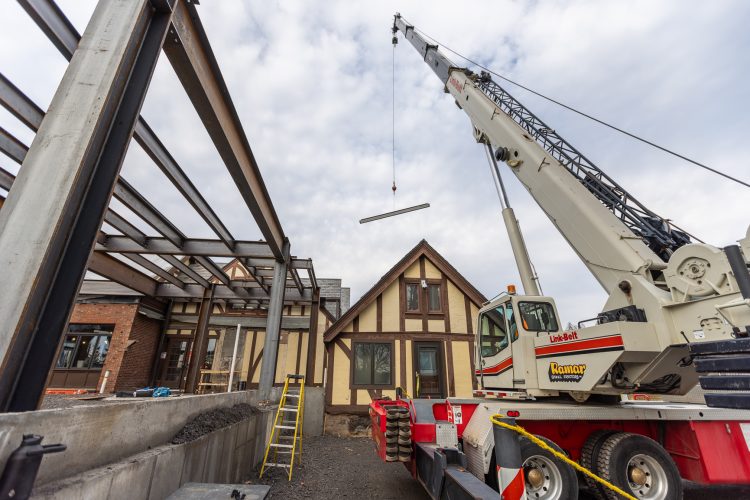
Oak Hill Renovations
The renovations will include a new restaurant, on the east side of the clubhouse, overlooking the signature 13th hole. Additionally, the main ballroom will be expanded to host more year-round events.
